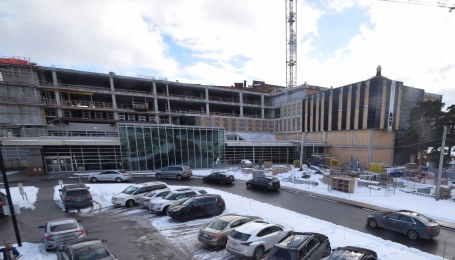Over the last few months, you may have noticed a structure taking shape above the Emergency Department – a new area that will house the Integrated Trauma Centre, the Mother and Child Unit, the Critical Care Unit and the Endoscopy Department. Moving forward, workers will concentrate on constructing the interior of this new space. The concrete structure was completed before the holidays. From February to June, the exterior walls will be finished.
Meanwhile, a transition committee is working with personnel to prepare them for major changes: occupation of this new area and new equipment that will alter the way they work. The transition committee will continue working with the teams affected by these changes until December 2021. “For example, the simple fact that people will be working in single rooms will require a number clinical adjustments,” says Geneviève Blain, who heads up the organizational planning project.
Construction on this scale brings with it the need to acquire new equipment. We are coordinating the delivery of the project with the updating of some of the medical engineering devices. Customized training and weekly work meetings are necessary to ensure a smooth transition. What’s more, a communication plan is in place to provide regular updates on the project’s progress, timelines and many small but important details that could affect the health care teams. The transition committee is made up of seven people who have a mandate, until 2021, to determine the best steps to take as the transition progresses.
The person leading the organizational project assures us that final delivery of the project is still expected by the end of 2020, and that they are still on budget. Assuming that everything continues to go as planned, we foresee receiving trauma patients, patients in obstetrics-gynecology, and endoscopy in the new spaces at the beginning of 2021.

